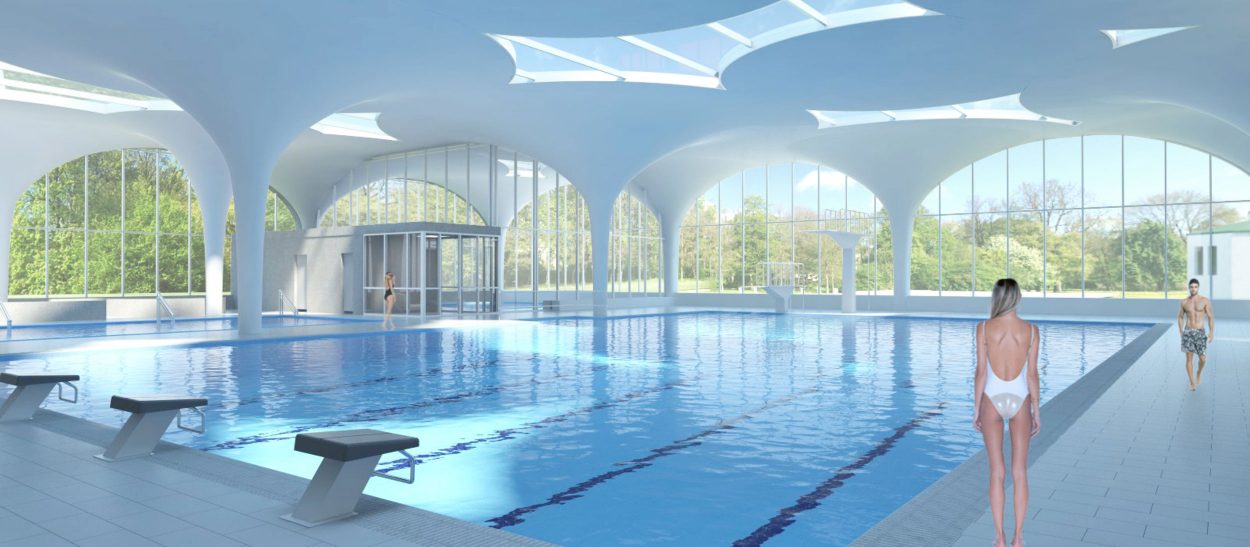A new building was proposed for the Westbad in Bremen to reduce the overbooking in the room schedule of 40% in the serving areas. The replacement building will create an architectural point of identification for the Walle-Gröpelingen district in Bremen. With a grouping of tree-like structural support, the Westbad is given a recognizable character. By grouping the tree supports, arches are created between the columns that allow an optimized load transfer. Thus, a compact design for an area-efficient floor plan can be created.
In order to better integrate the Westbad from the street into the city, a topographically pronounced forecourt design is proposed and the façade of the ice rink is doubled up with applied circles.




Bremen, Germany
design planning