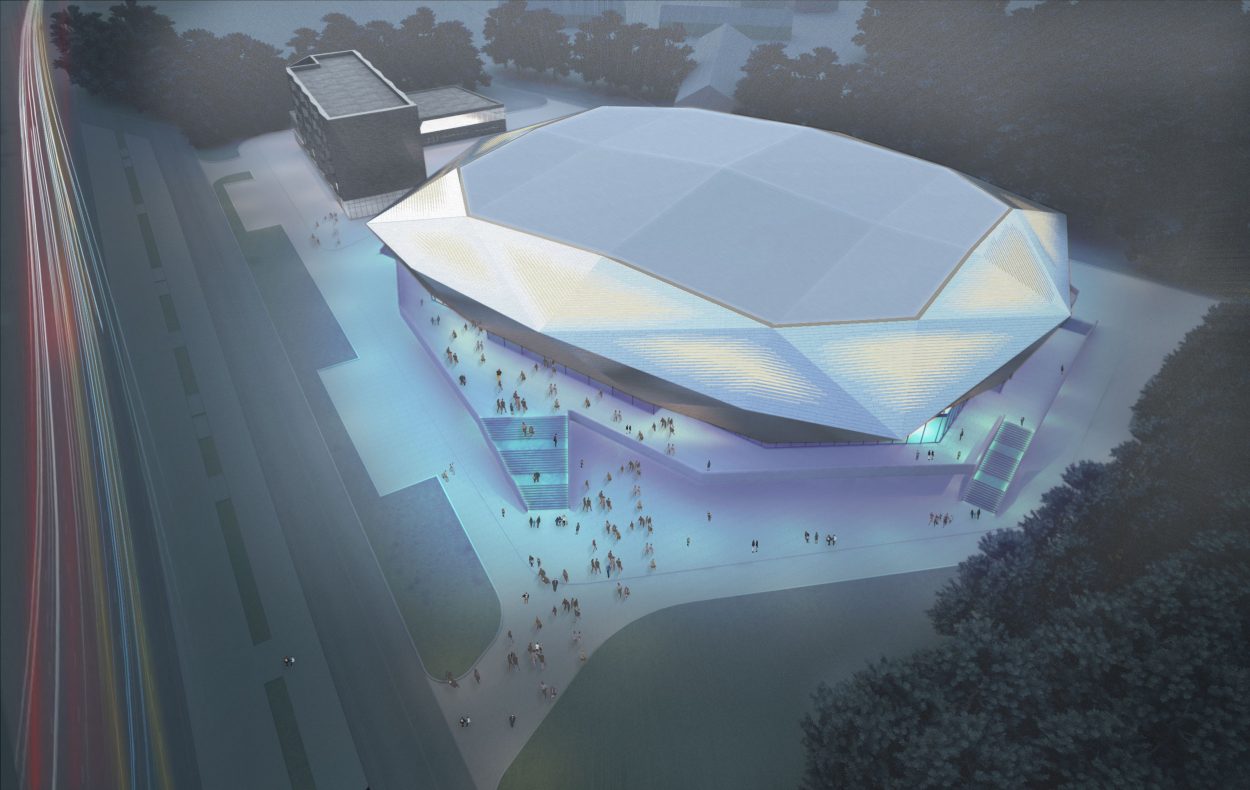The Rostov Handball Arena along with the Rostov Football Arena, the two new stadiums, marking the Frontier, will symbolically serve as a gate to the recent development on the southern bank of Don River. Just as the Football Arena chose the design language and the materiality appropriate to its sheer scale (45,000 seats), the design strategies for the New Rostov Indoor Handball Arena were carefully and properly tailored to its scale (5,000 seats), resulting in important presence equally as the football arena on both sides of the Voroshilovskiy most Highway.
As an indoor stadium, the envelope design becomes an essential medium between the spectacles that take place inside and the everyday life of the outside. A metal-cladding angular facade/roof mass is elevated atop the main entry-level or the second level, giving approaching spectators an uplifting sense of inspiration, relieving them from their mundanity. The excitement of the events is “emitted” through a system of facade perforation, which draws natural light into important rooms such as VIP rooms and the likes during the day. In order to maintain the monolithic appearance of the roof/facade mass, the use of distinct window shapes was deliberately avoided. Instead, the façade openings occur gradually from closed to open without disturbing the base paneling grid or the conventional curtain wall system behind the metal facade.
Contrary to what one might expect upon seeing the rich effect and atmosphere that the façade system produces, due to the unique structural concept, the construction of the Arena can be quite simple. This can yield enormous economic advantages. Tectonically, this whole system of metal façade can be supported independently or supported minimally off the main structure, which allows for a normative thermal envelope comprised of a standard curtain wall system, a standard roof and walls, defining the thermal enclosure continuously behind the metal façade and uninterrupted by it. This would reduce its engineering complexity, detailing spec and ultimately the construction cost. The space between the thermal envelope and the metal façade can also be utilized for ventilation equipment, etc. as the functional layout allows, neatly concealing them behind the metal facade.
The enthusiasm that will be inspired by future events taking place inside the New Rostov Handball Arena will foster the memorable experience of the building itself. Similarly, the building will foster the memorable experience of the events. It is this interdependency between the event (software) and the building (hardware) that transforms the New Rostov Handball Arena into an indoor sports venue of its own kind.


Rostov on Don, Russia
concept design
2017